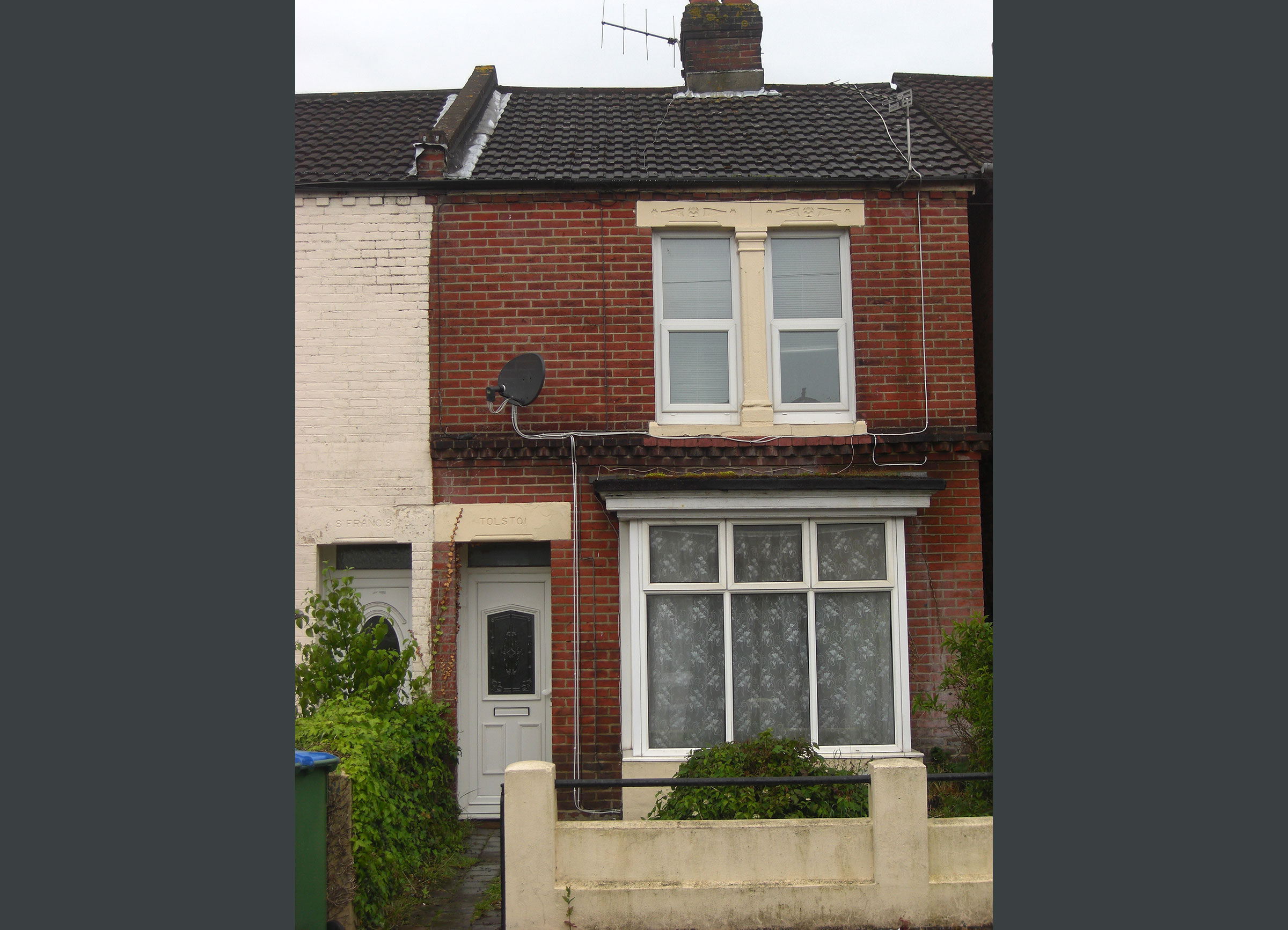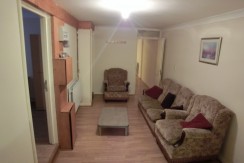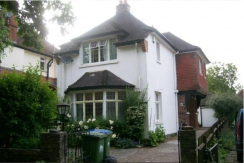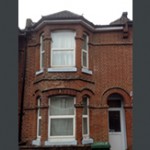For Sale £165,000 - House
Phillimore and Whitaker are pleased to offer for sale this semi-detached house in the popular area of St Denys. The property is located within walking distance to Portswood High Street and all other amenities, including Sainsbury’s Supermarket. Minutes away is also Riverside Park and Bitterne Triangle. What’s more, St Denys Primary School is around the corner and Bitterne Park Primary and Secondary School are a short walk away.
Key features
- 3 bedrooms
- Modern kitchen
- Modern bathroom
- Dining room
- Spacious lounge
- Spacious garden
- Gas central heating
- Double glazing
- Fitted with all white appliances
Description
The property has been modernised by the current owners to include double glazing, gas central heating, a new kitchen, bathroom and modern brown carpet.
Ground Floor
Entrance
The entrance via the double glazed door leads to:
Lounge
11’5″ x 10’2″ (3.49m x 3.1m)
Dining Room
11’3″ x 9’11” (3.44m x 3.03m)
Kitchen
11’9″ x 7’10” (3.59m x 2.4m)
Bathroom
5’6″ x 7.9″ (1.7m x 2.37m)
First Floor
Bedroom 1
8’0″ x 7’9″ (2.45m x 2.38m)
Bedroom 2
11’5 x 7’11” ( 3.49m x 2.42m)
Bedroom 3
13’5″ x 11’4″ (4.1m x 3.47m)






